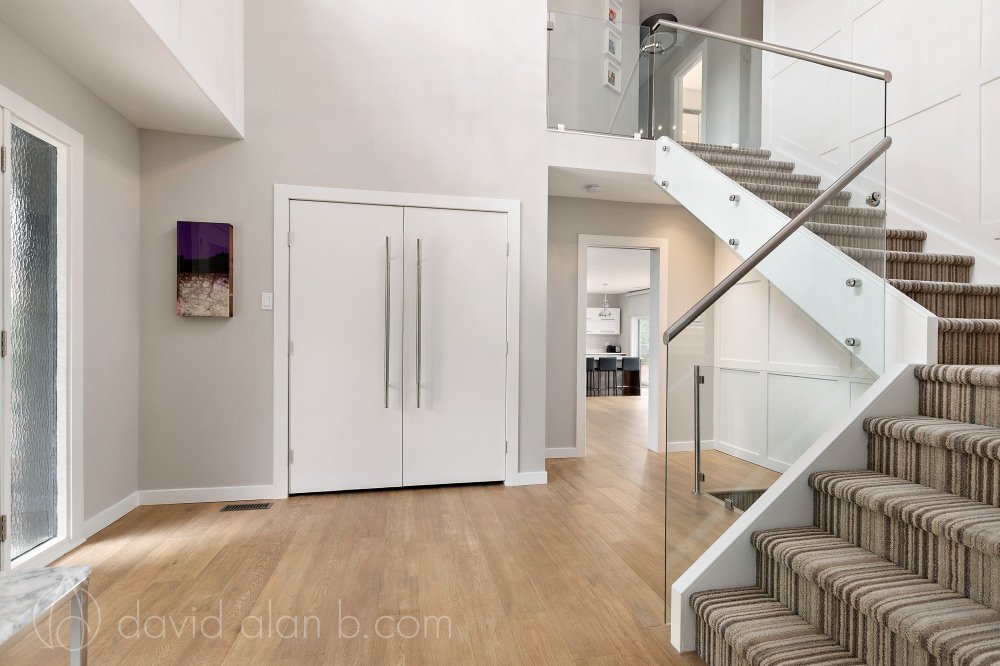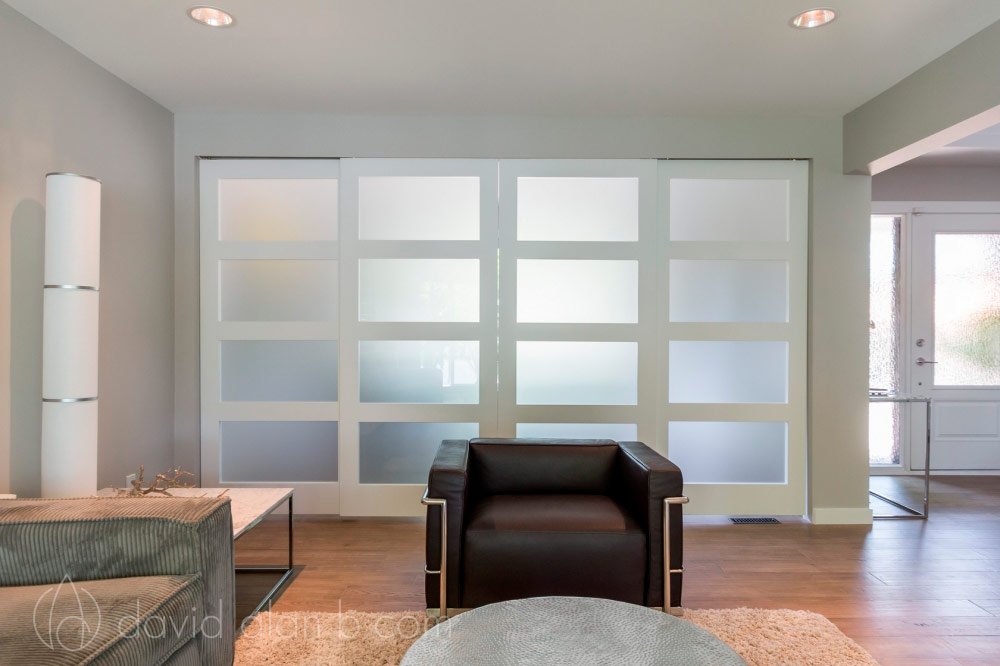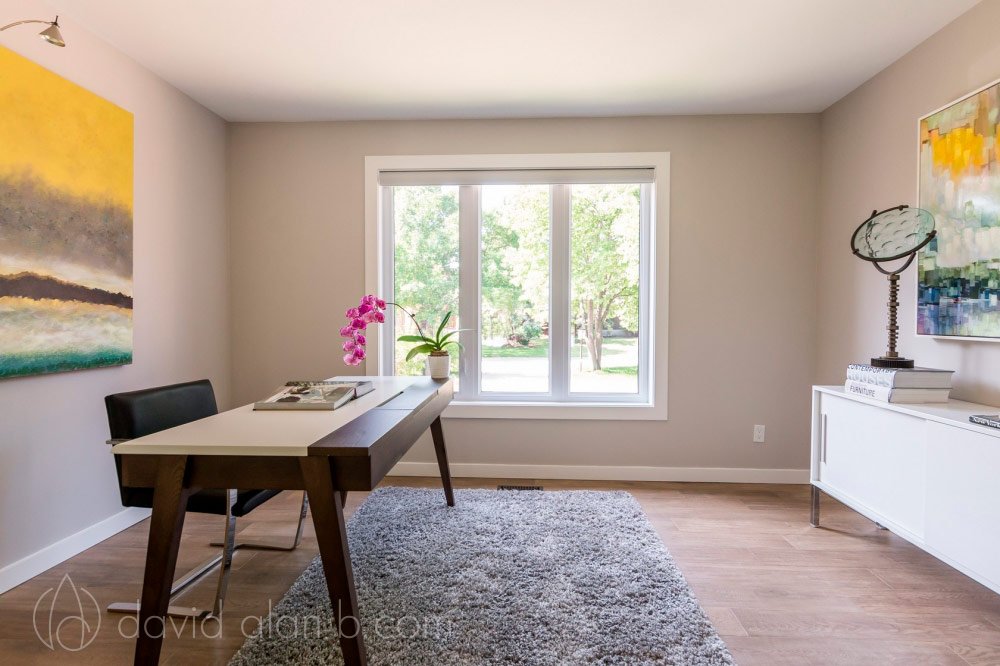Tudor-Style Home Modernization
Contemporary interior renovation of large family home in Winnipeg


This challenging project involved the complete modernization of a large older home that no longer functioned for the modern family. To open up the space, we removed the old French doors, dark wood windows and sad curved oak staircase to create an all new interior with hand scraped hardwood flooring flowing through the main floor, a glass staircase spanning three levels, large bright open rooms and a dramatic custom kitchen overlooking the lake.




Off the foyer we added a private Office with a wall of sliding glass doors to separate the space from the adjacent Living Room. The new Living Room flows into a cozy room overlooking the lake that we dubbed the Whiskey Lounge and furnished the room with four leather armchairs, an elegant buffet and rich wood artwork to create an Olde English Library feel. The Whiskey Lounge opens onto the newly created Great Room space consisting of an open Dining/Kitchen/Family Room area – all with large windows overlooking the lake.


Dave, with almost forty years of kitchen design expertise, designed the new kitchen; which features a large entertaining island, a double built-in fridge/freezer, a wall of pantry cabinets and a dramatic cooking zone complete with a six burner gas range top, pot filler faucet and commercial range hood. Fred specified horizontal grained oak cabinets in a custom stain to match the hand scraped oak floors throughout the space. He then finished off the kitchen with Quartz counter tops in a Caravaggio Marble pattern and added a matching Quartz backsplash behind the range.


The transformation of the Master Suite included adding a walk-through dressing room and a very private Spa Ensuite Bath. The showcase feature is the soaker tub recessed in an archway with subtle lighting, a private television and marble tile surround. Fred’s design for the ensuite bathroom included: heated porcelain tile floors, a marble topped custom vanity, and an oversized marble tile shower with rain shower and water jets.


The lower level space was completely transformed, adding 1,500 square feet of bright finished living space to the home. We added two large new windows to create a lower level Family Room complete with cozy fireplace sitting area, adjacent bar and play area. There is also a gym/guest room, private bath and storage room on this level. However, the big surprise is the private theatre room, featuring tiered seating, surround sound and full spectrum acoustic panels to provide the real cinema experience.