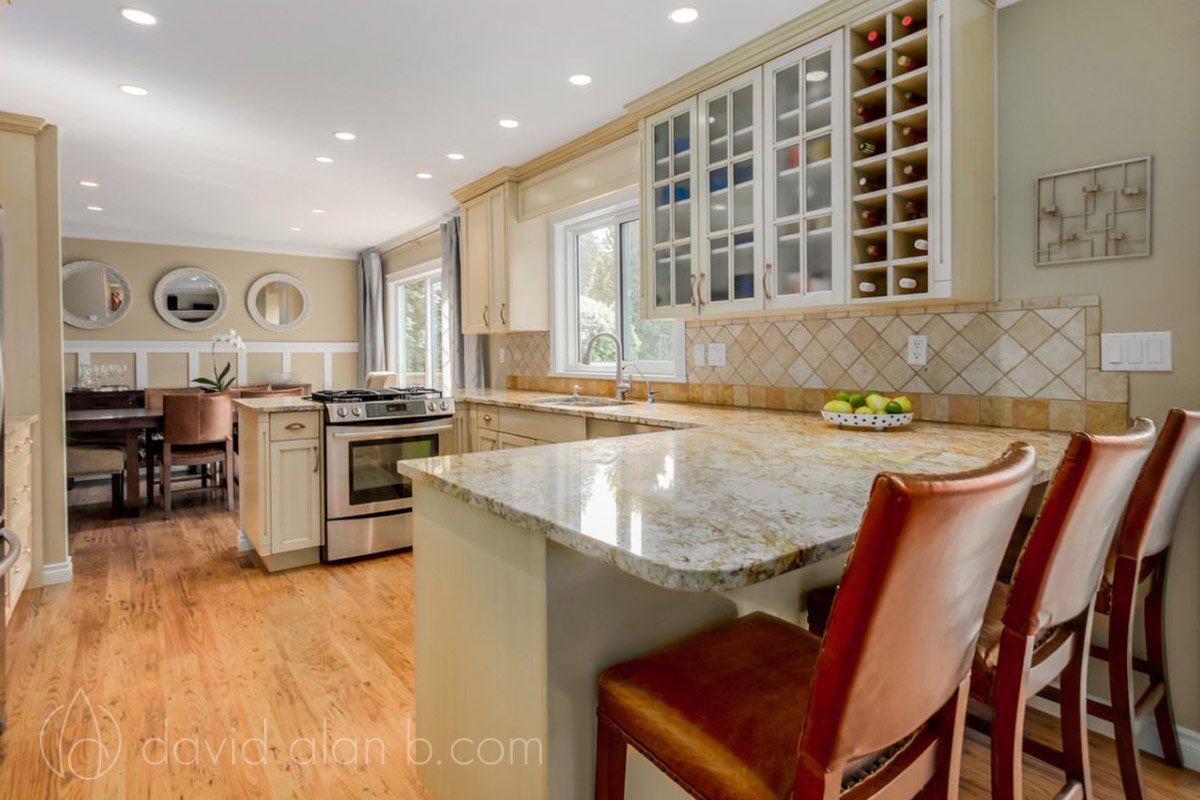Transitional Style Home Renovation
Traditional elegance for a modern North Vancouver home







With a dated 70s floor plan and all rooms separate and enclosed, the client was seeking more open spaces that flowed for family living and entertaining. The renovation designed by Dave and Fred has resulted in an entirely remodelled main floor that provides a flow from living room to dining room to kitchen and then family room. Fred’s design for the interior blended a few inherited and re-upholstered antique pieces into the plan, incorporating built in storage in every space and new fireplace mantles that have a wonderful sense of tradition.