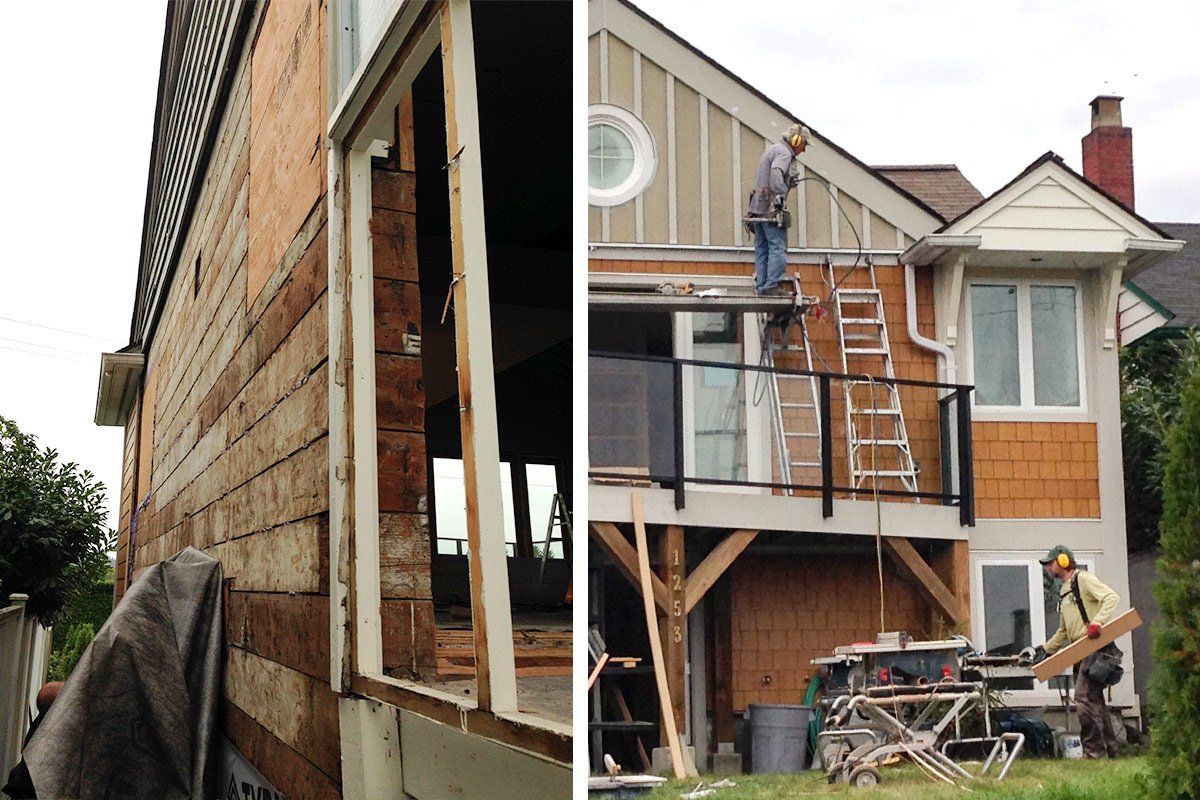Restoration of Historic Cottage-Style Home
A multi-phase renovation in West Vancouver with spectacular results
We were approached by the owners of a modestly sized historic house on a 30-foot-wide lot, in a prime location in West Vancouver. They discovered that building a new house on the narrow lot was extremely challenging due to city zoning and historic designation. After extensive planning and consultation, Dave confirmed that the best way to move forward was a complete restoration of the existing house in two phases.

To satisfy the historic designation, we restored the “shingle style cottage” exterior of the home, respecting its roots as a cottage in West Vancouver from the 1930s. Custom shingles in composite materials were specified to prevent the weathering associated with waterfront living. Windows were custom designed to keep with the original look of the house and Vintage entry doors were restored and refinished.




Under tight restrictions on historic restoration, the interior was gutted to allow us to completely re-plan it, flipping the floors to bring the family living spaces up into the views. The new Great Room area is on the upper level and opens onto a private deck; overlooking Burrard Inlet, the Lions Gate Bridge and Stanley Park. Dave took advantage of the empty interior and added vaulted ceilings in the Living Room and the Dining Room, where a feature light fixture floats in the 15 foot high lofted ceiling. At Fred’s suggestion, in keeping with the cottage style of the house, an octagonal window was added high in the loft of the Living Room facing the water.
The kitchen was placed up front and centre in the middle of the Great Room area to take in the views and be at the centre of family life. The Kitchen features oversized appliances, hard wearing surfaces, and a large island providing an eating bar for the family of five. Fred added a big hit of color in the Kitchen for fun and selected unique hardwood flooring that stands up to busy family life. That flooring flows throughout the entire great room area. Dave worked with the city to allow restoration of the original wood burning fireplace, where Fred added built in millwork and finishes for a custom “period specific” look, to bring the character and charm of the original house into the new interior.

The most exciting surprise on the main level is the Powder Room where Fred installed a custom wall to wall, floor to ceiling map of the London Underground, printed and licensed by the London Underground Authority. A private Master Suite completes the main floor. The lower level was dug out and completely re-built to create more living space for the family, providing two additional bedrooms, a large family bath and an open playroom/family room for the children.