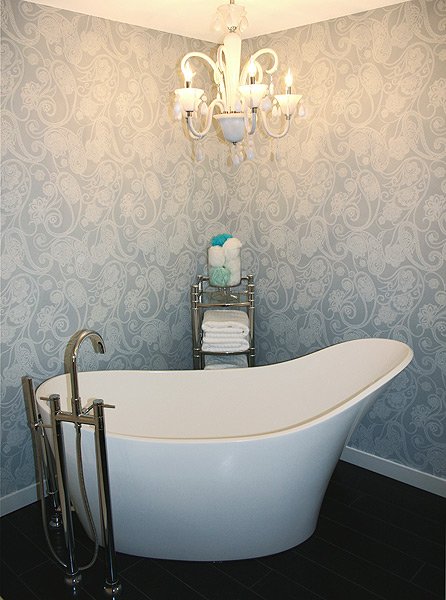It wasn’t long ago that master bathrooms were commonly fitted out with whirlpool corner tubs, resplendent with water jets and only a tiny tiled shower stall, usually relegated to a dark corner. Now consider how long it took to fill that huge tub and the fact that the water was cold before you got in. For most, that tub ended up as a dust collector while the preferred element was an under scaled tiled shower with a murky glass door.
Today, most clients are asking for personal spa bathrooms that provide different forms of luxury; a warm comfortable environment that is more streamlined and spacious. Vanity cabinets are now fitted out with drawers, dual sinks and proper lighting to improve the morning ritual of busy couples. Unique tiles in porcelain or stone are used to create a stylish environment and floors are heated for the ultimate in comfort and luxury. Some ensuite baths have room to separate the toilet into a compartment allowing the bathroom to be a multi-functional space for two.

When planning the renovation of a master ensuite bathroom, remember to prioritize and ensure that the inclusion or exclusion of a bathtub works for your lifestyle. There are still many clients that do use their master bathtub and ask us to include the spa bath into their plans. We have often provided clients with a combination oversized bathtub fitted with shower and gorgeous glass panels to allow the master bath to serve all functions in a more modern approach to the master bath. Some clients ask us to remove the unused tub and give them a massive shower with water jets, rain shower heads, tiled niches and interactive lighting.
Whichever style suits you best, remember that hiring a professional with experience in bathroom design and remodelling is the best way to avoid cost over runs and bad results.
Planning is the key to a great result every time.